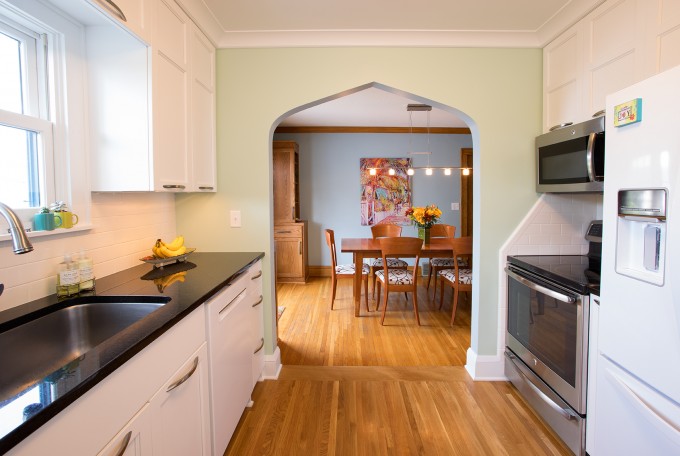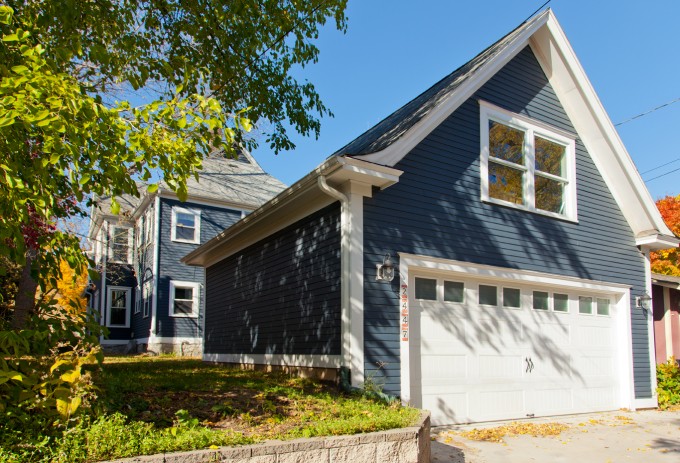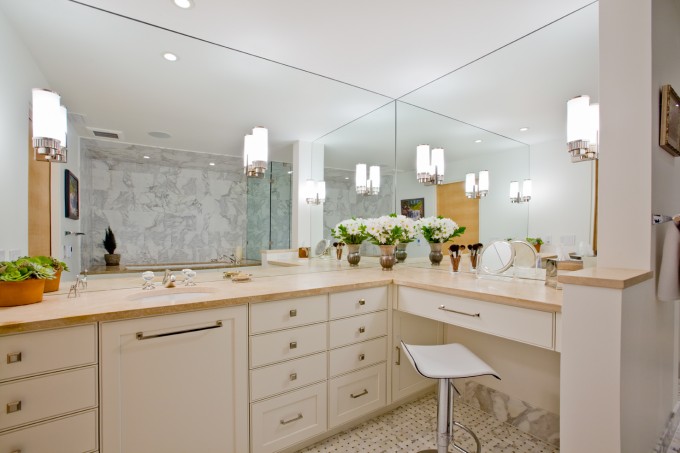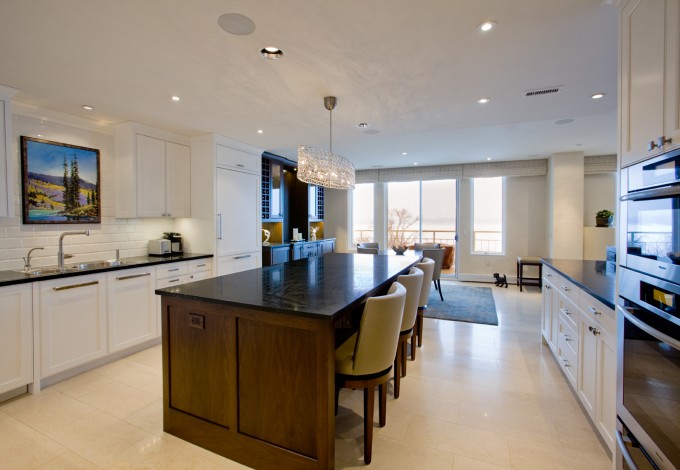
North Nokomis Kitchen
Story: Before: A compact kitchen with no room to expand was desperately in need of a face lift and functional upgrades for more efficient use. After: The fresh new look, along with smart cabinetry details and accessories, make big use of this…

East Lowry Carriage Garage
Story: Before: The old “garage” was built for Model T’s and did not allow modern vehicles or modern usage. After: A two story ADU compliant garage with both form and function, compliments the home it accompanies. Hightlights: Photography: Todd Hafermann

West Calhoun Master Bathroom
Story: Before: The original master bathroom was large, but poorly laid out, and only accessible down a long hallway. After: A striking and elegant master bathroom with a natural transition from the master bedroom. Hightlights: Interior Design: Talla Skogmo Interior…

West Calhoun Kitchen
Story: Before: A modern Valcucine kitchen that, although striking, did not fit the owner’s style. After: This new kitchen is visually intriguing at every turn. When guests arrive, they feel welcomed and want to remain long after dinner has been…





