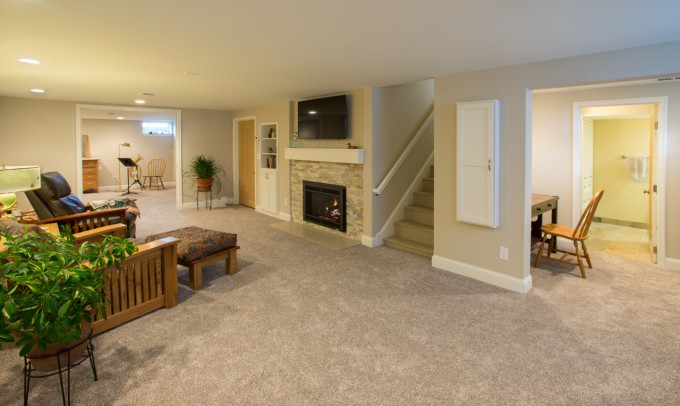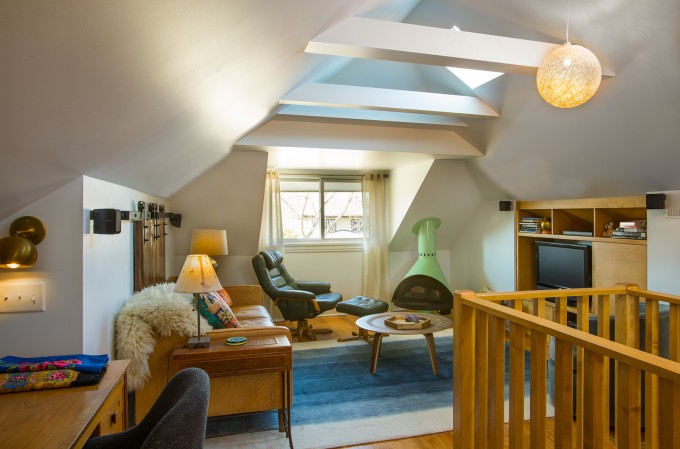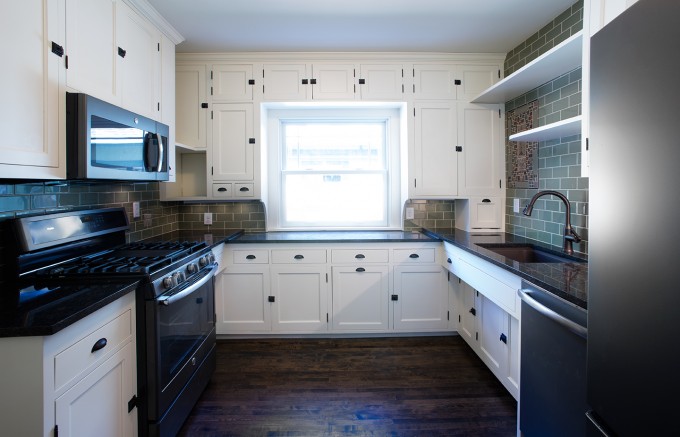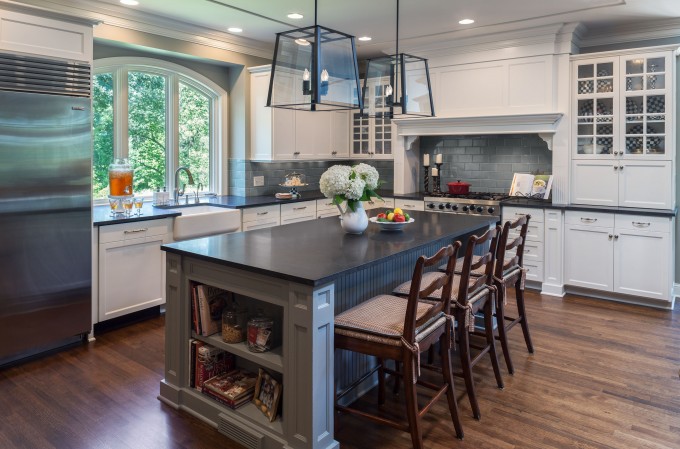
Kenny Basement
Story: Before: 1950s rambler basement with a few small windows and paneling galore. After: The addition of a bathroom and gas fireplace, as well as beautiful finishes create a cozy space for relaxing and playing music. Hightlights: Design: Hanson Remodeling…

Field Bungalow Second Floor
Story: Before: An awkwardly divided, disjointed, and uncomfortably chilly second floor. After: The bright, open, warm second floor in this South Minneapolis Bungalow resembles a Scandinavian chalet. Hightlights: Design: Hanson Remodeling Photography: Todd Hafermann

Kingfield Bungalow Kitchen
Story: Before: A Bungalow kitchen with original finishes that needed new life. After: Honorable, beautiful and warm details throughout that feel original. Hightlights: Design: Hanson Remodeling Photography: Todd Hafferman

North Oaks Kitchen
Story: Before: With dated finsihes, this kitchen had stained cabinets, an earth toned backsplash and a feel that lent itself to more country than upscale. After: A classy, timeless and upscale contemporary kitchen with exacting details and craft. Hightlights: Design:…





