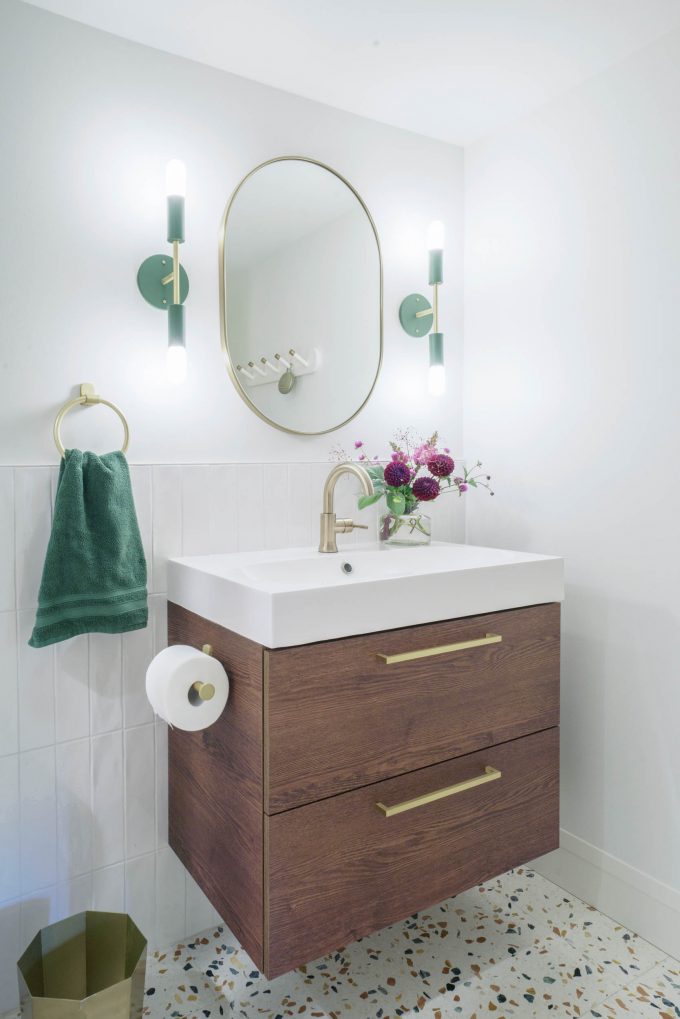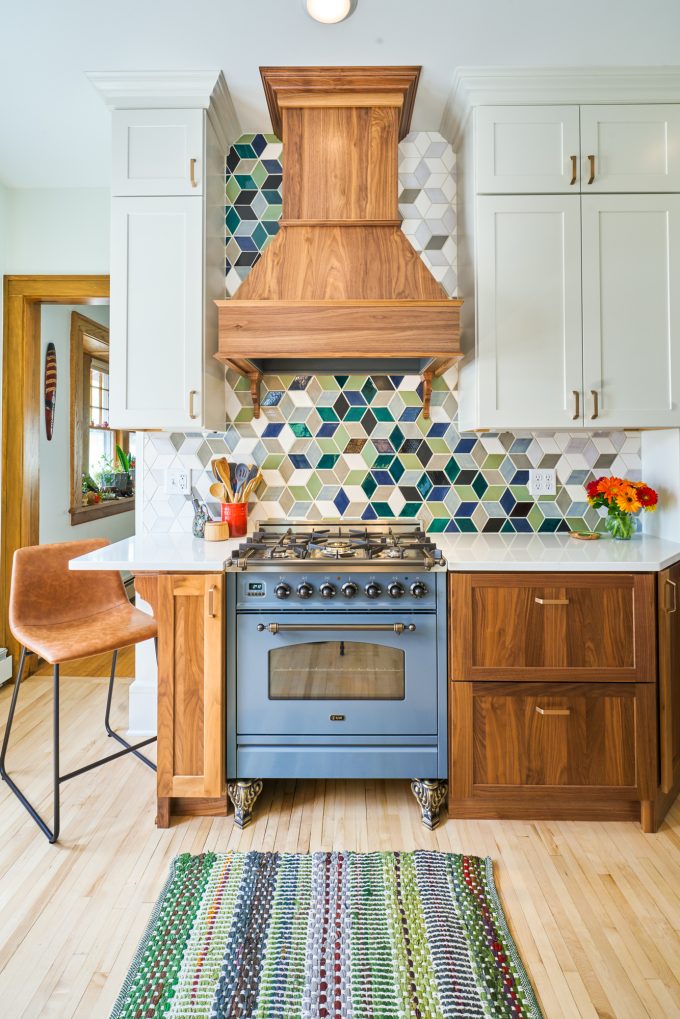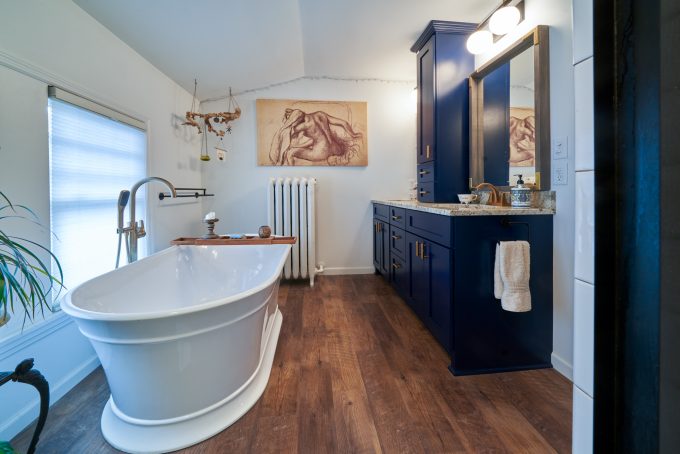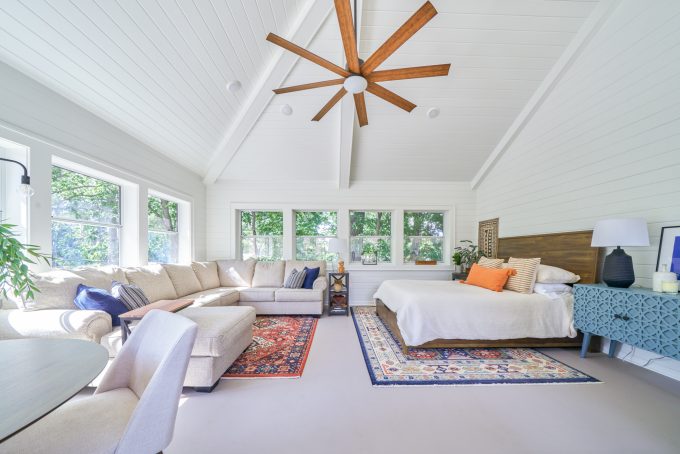
Colorful Cooper Basement and Bathroom
Story: Before: A basement used primarily for storage was the perfect place for this south Minneapolis family to spread out. After: A finished basement with a generous family room for hosting movie nights, a cozy new home office, and an…

Vibrant Kingfield Kitchen
Story: Before: An energetic couple was tired of their poorly designed and desperately dated kitchen. After: A functional kitchen for 2 cooks with space for guests to mingle and enjoy the showstopping tile backsplash. Highlights: Design by: Hanson Remodeling Photography:…

Vibrant Kingfield Owner’s Suite
Story: Before: An couple with a love for travel wanted to utilize the unfinished attic space in their home. After: The attic is transformed into a proper owners suite with walk-in closet, and bold 5-piece bathroom. Highlights: Design by: Hanson…

Garage Expansion with Sun Room
Story: Before: A bustling family of four needed another car stall, additional storage, and wished for a large 3-season porch for the entire family to enjoy, plus a traditional sauna would be a wonderful bonus and dream come true! After:…





