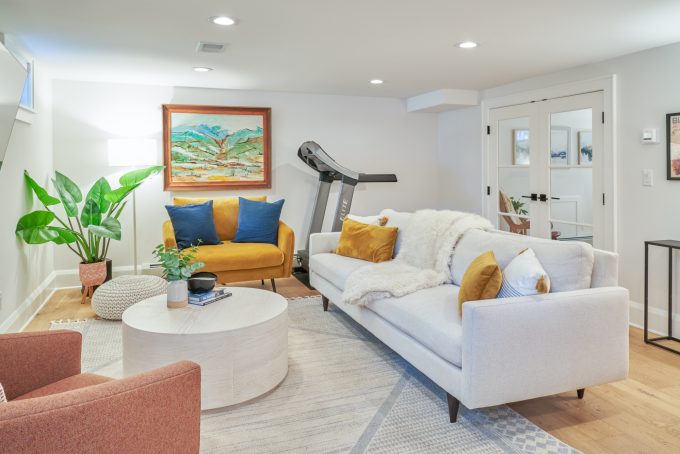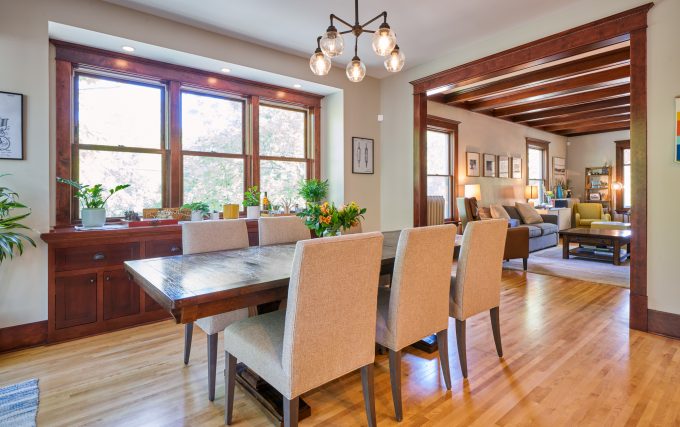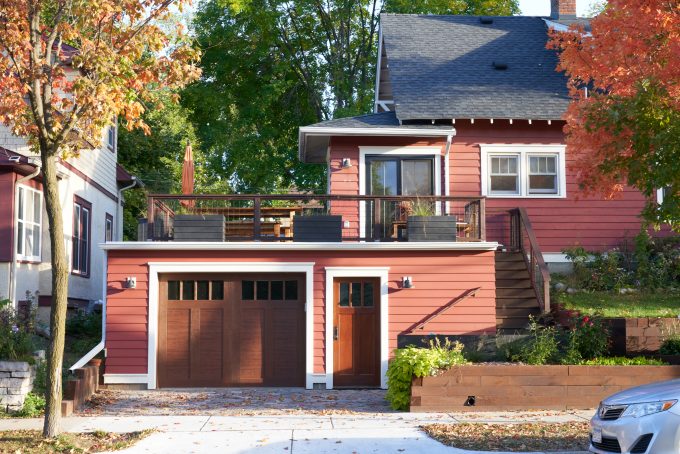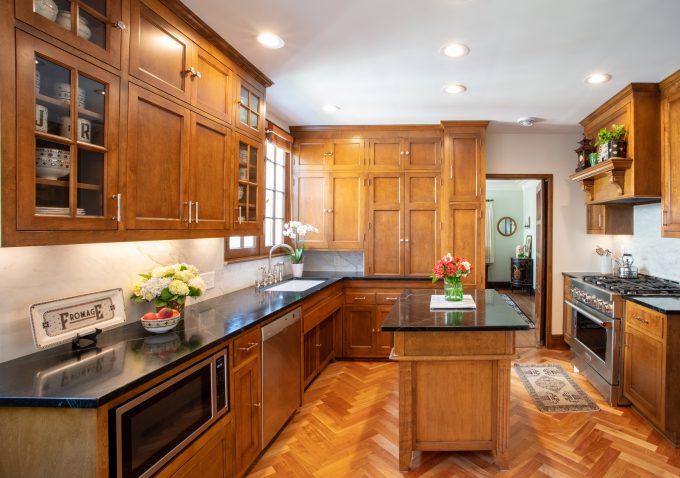
Bright Tangletown Basement Retreat
Story: Before: A growing family was looking to increase the useable space in their home and to add a guest room for visiting family members. After addressing minor structural issues and relocating the homes mechanical systems, the once unfinished basement…

Seamless Cedar Lake 2-story Addition
Story: Before: This home was loved for the traditional details and great location but the family was in need of more space and a private retreat for Mom and Dad. After: A brand new 2-story addition to the rear of…

Tuck Under Garage Addition
Story: Before: This family loved their home but grew tired of the hard-to-access backyard, lack of outdoor living space, and absence of garage or mudroom. After: A tuck under garage with a rooftop deck addition brings function and style to…

Fern Hill Tudor Kitchen and Powder Room
Story: Before: Empty nesters love their traditional Tudor Revival home but grew tired of their outdated and dysfunctional kitchen. After: This inviting space blends Tudor Revival and French Country design elements for an open kitchen with plenty of storage, prep…





